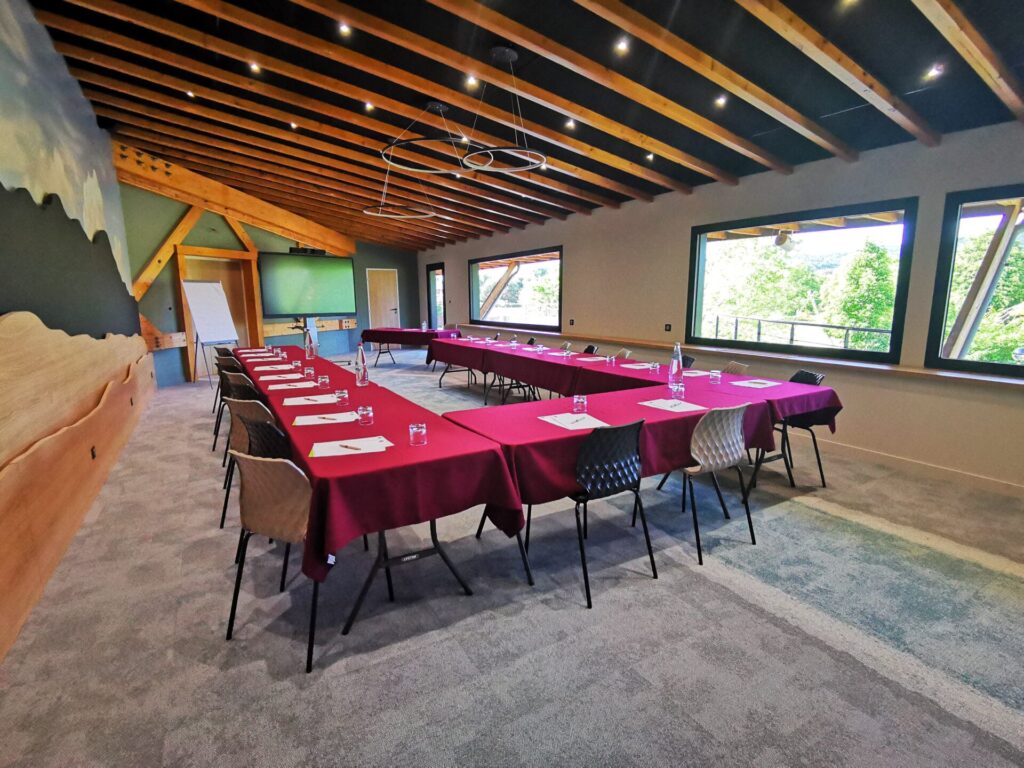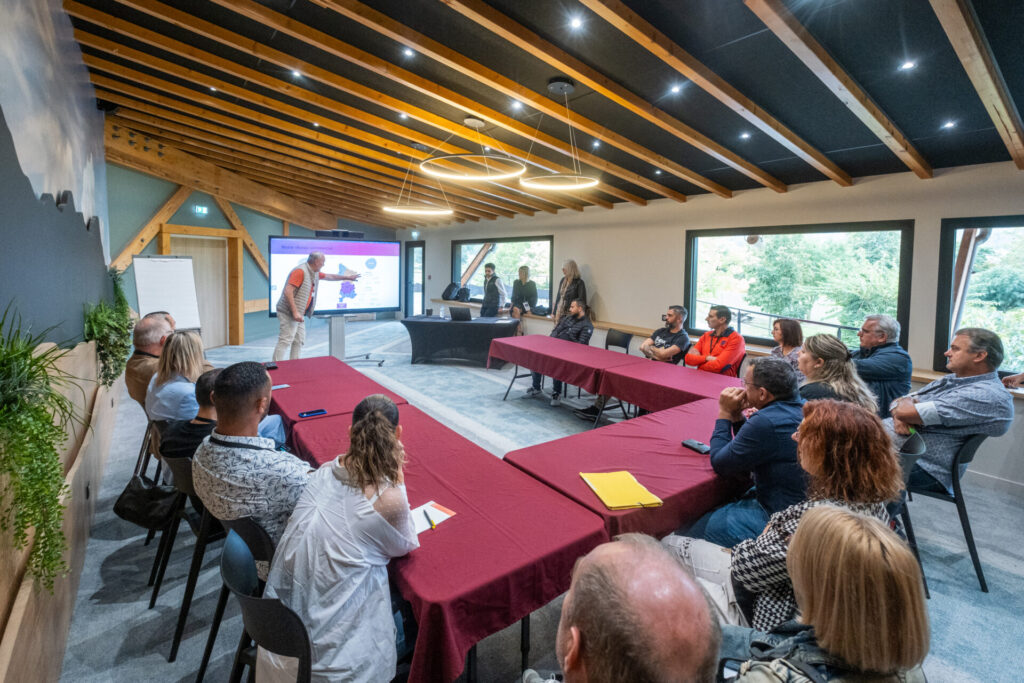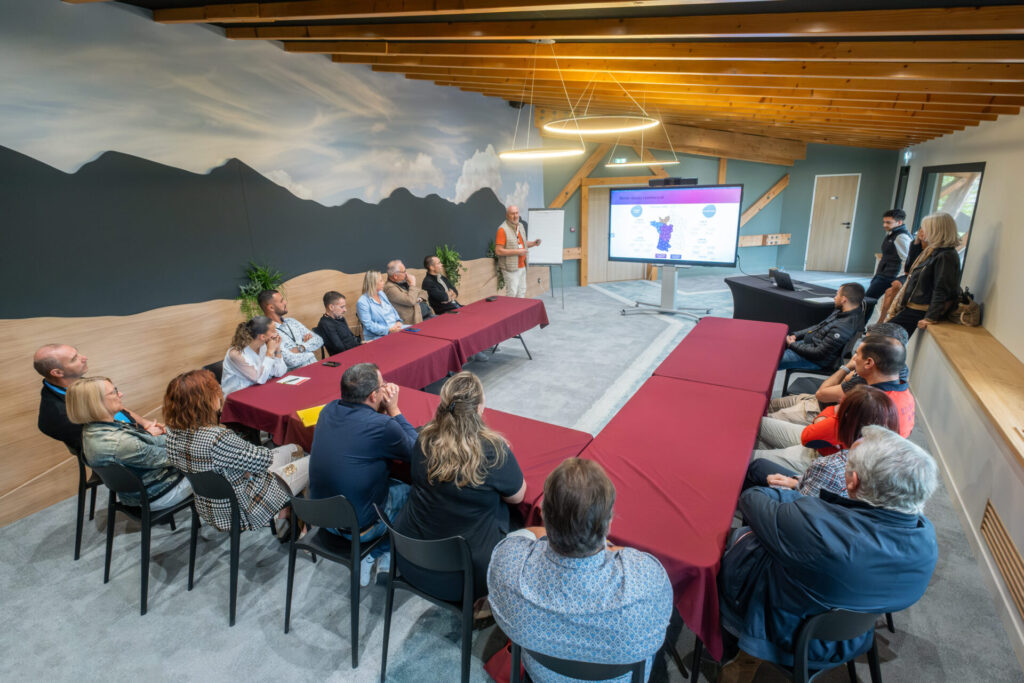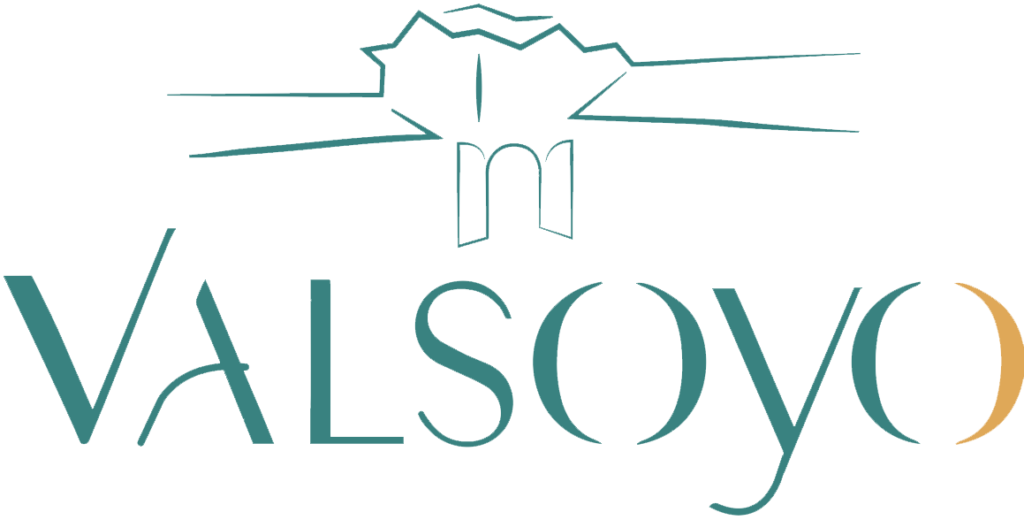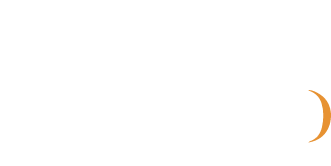Event spaces
Discover our spaces

Whether you want to organise a plenary session, a U-shaped meeting, a stage show, a seated dinner or a standing cocktail party, all the rooms on the domain will meet your requirements. They are all modular and bathed in natural daylight. They are all equipped with integrated sound and lighting systems, screens and video projectors.
From a dozen people to several hundred, our rooms are fully equipped for efficient working: HF microphone, clickshare, remote control for presenter, flipchart, notepads, pens, water…
All the grandeur of a theatre
Boréal Space
Modular space from 450 to 1000 m².
This large space at the entrance to the park will charm you with its imposing wooden framework, its Eyzahut stone wall and its wrought iron mezzanine. The large volume available will allow you to imagine your events in a whole new way.
- Wifi access
- Video projector with 6x4m screen
- HF hand-held microphones
- Sound and light control
- Furniture available (standing meals, tables & chairs)
- Modular stage (10x7x1m by default)
- Paperboard
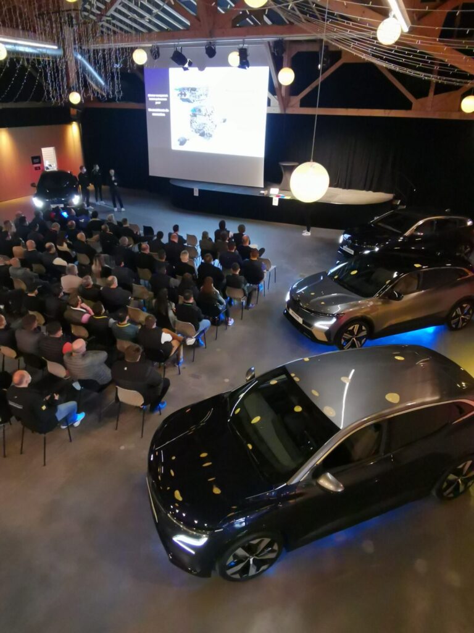
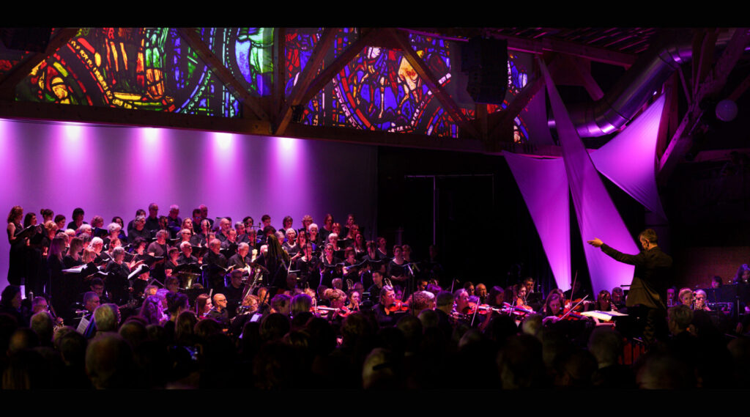
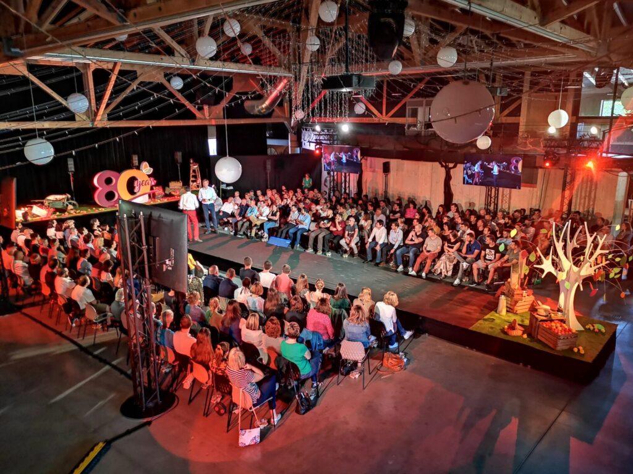
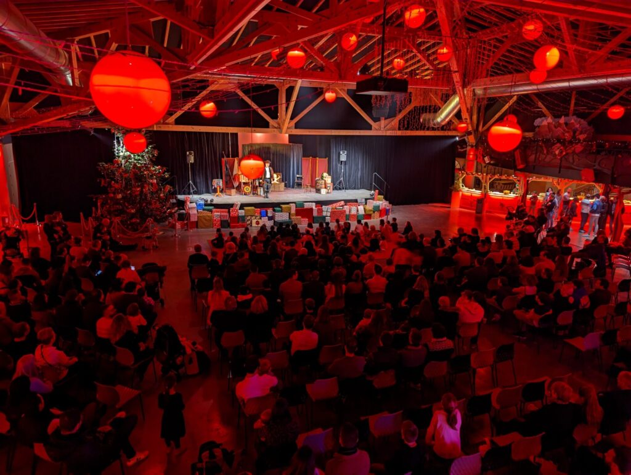
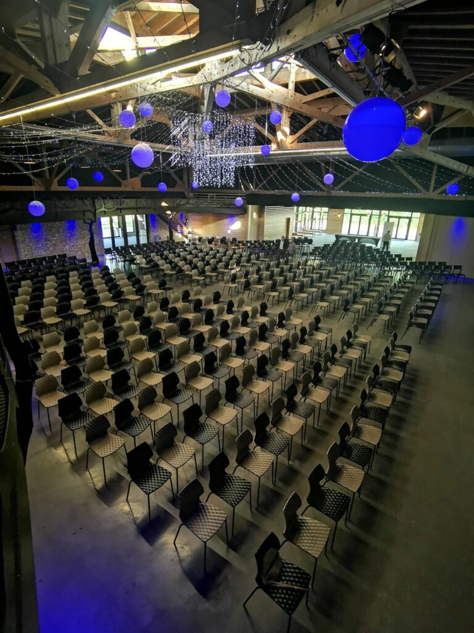
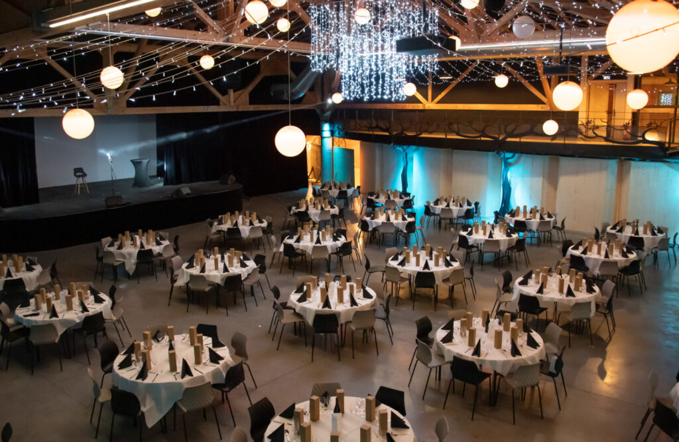
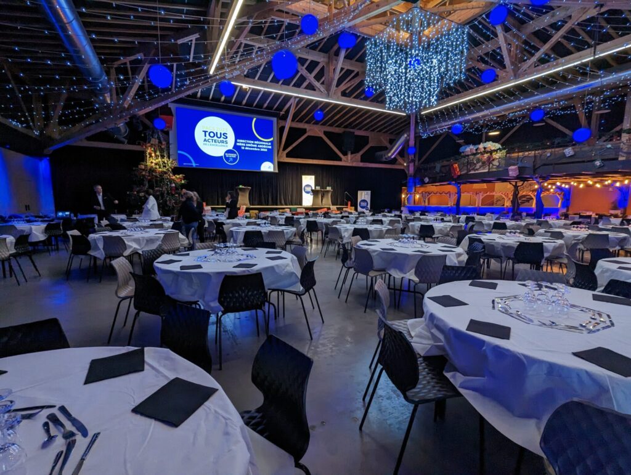
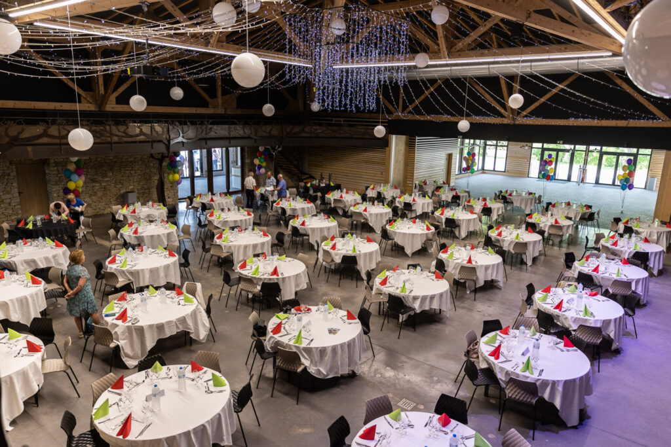
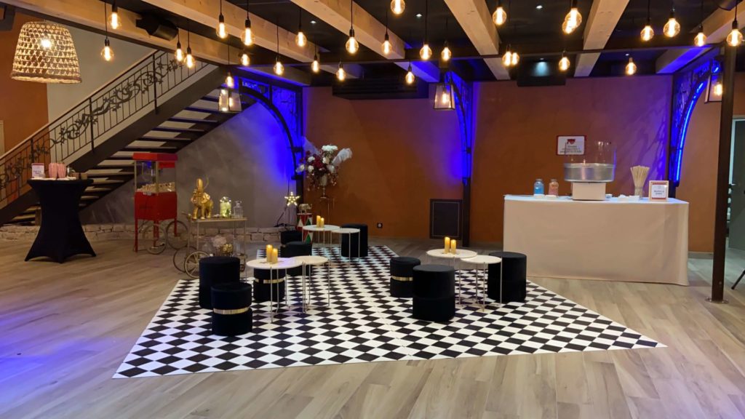
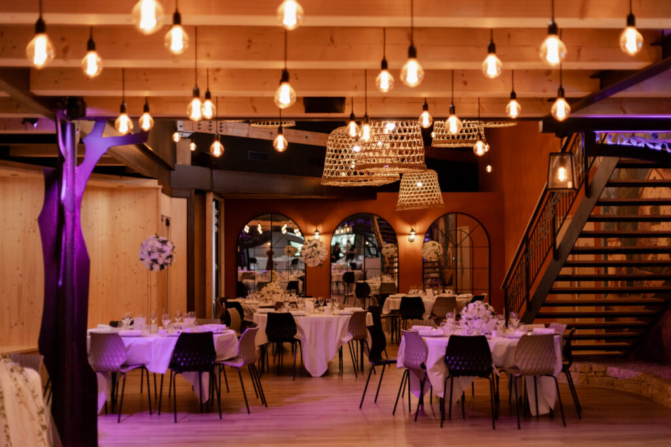
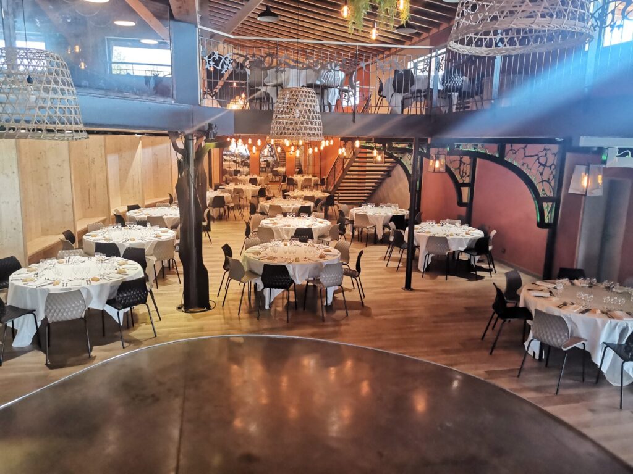
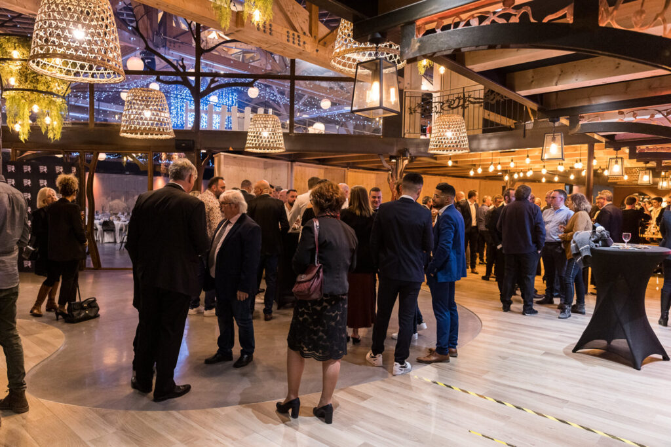
The charm of the atypical with its beautiful terrace
Patio Room
300 m² surface area
A room with contemporary charm and a very unusual layout. It is decorated to a very high standard, with wrought iron frames blending with a natural wood ambience. It has a stone-paved indoor bar area and a fully-equipped catering area.
- Wifi access
- Sound system
- Furniture available (standing meals, tables & chairs)
- Bar area
- Dance area
- Indoor mezzanine
- Direct access to semi-covered terrace & outdoor bar
- Access to catering office
The authentic farm
Évasion Room
160 m² surface area
This former farmhouse has been redefined as a warm and welcoming reception area, retaining its stone, earth and hemp walls under a beautiful wooden roof structure. The room opens onto the garden through large bay windows. It benefits from plenty of natural light. The solid wood floor adds to its authentic charm. There’s also a bar and access to the catering kitchen, equipped with fridge, oven and dishwasher.
The facilities
- Wifi access
- Video projector with 4x3m screen
- HF hand-held microphones
- Furniture available (stand-up meals, tables & chairs)
- Solid wood flooring
- Yard & garden
- Fully equipped kitchen
- Bar
- Modular stage on request
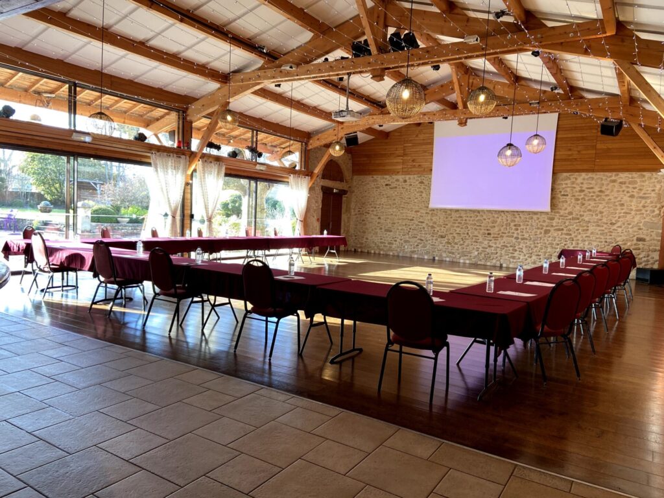
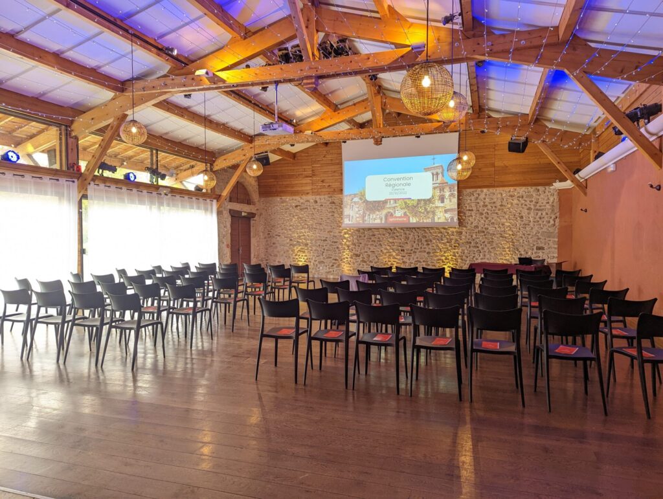
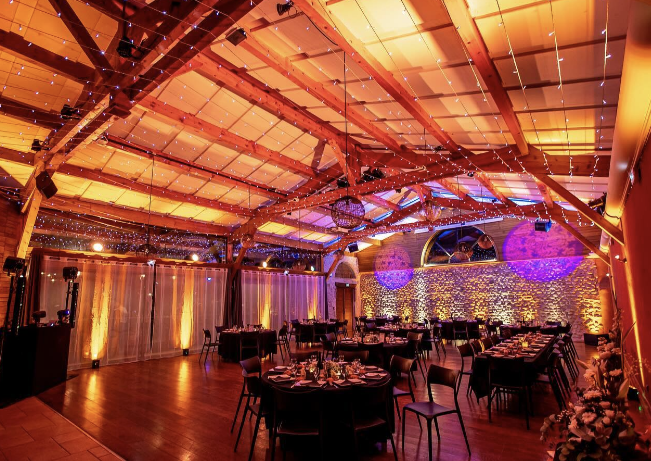
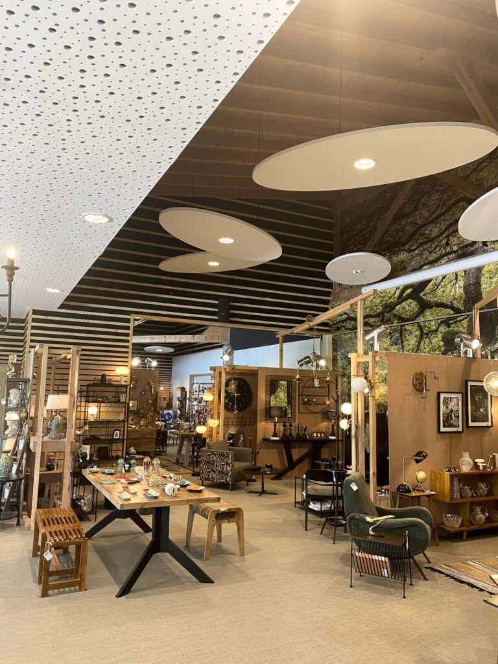
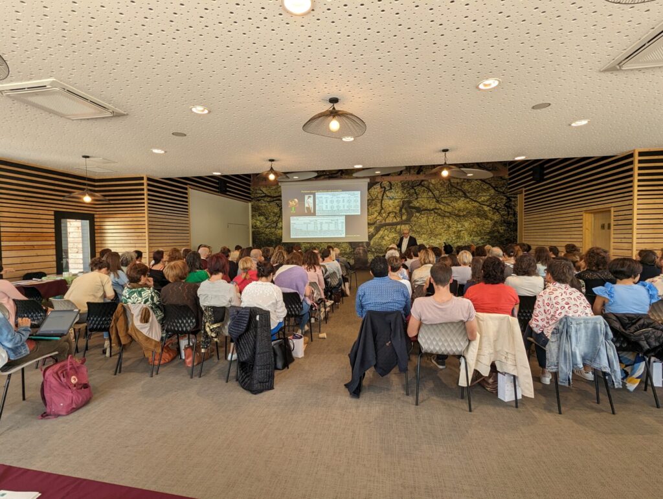
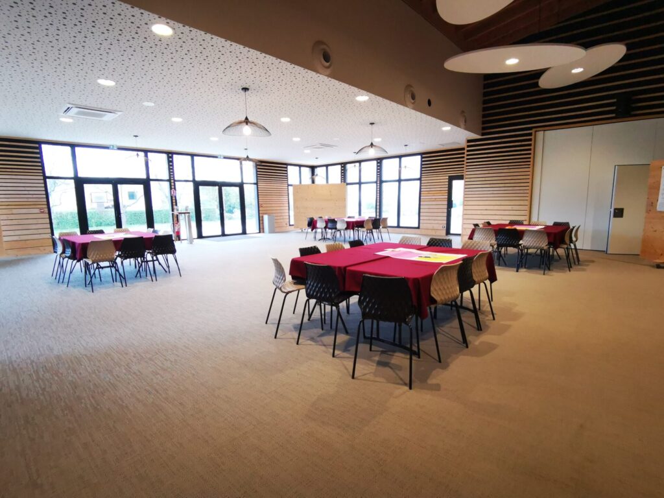
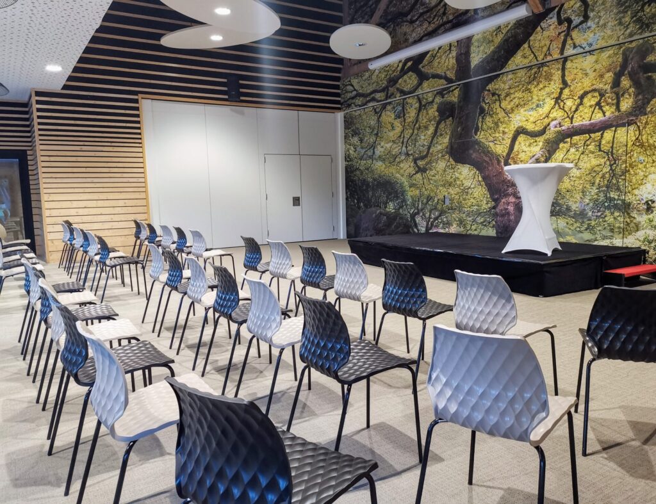
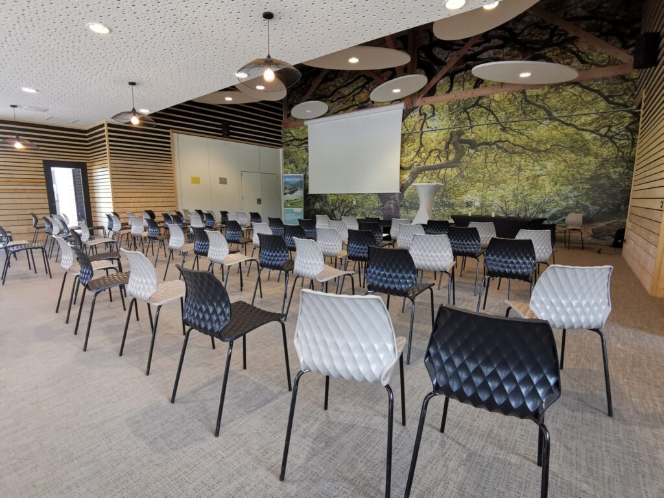
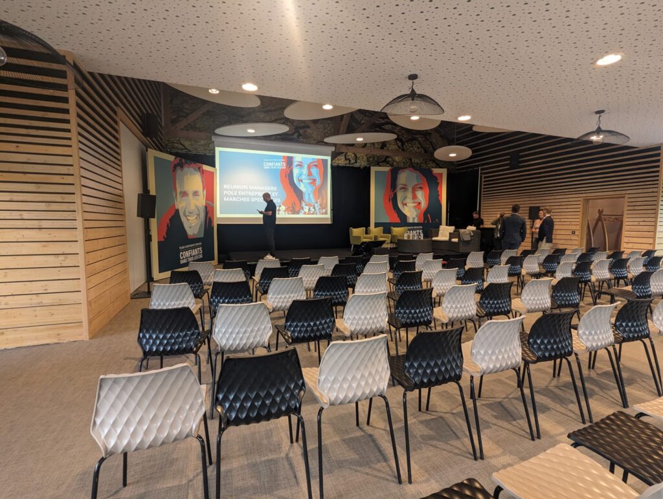
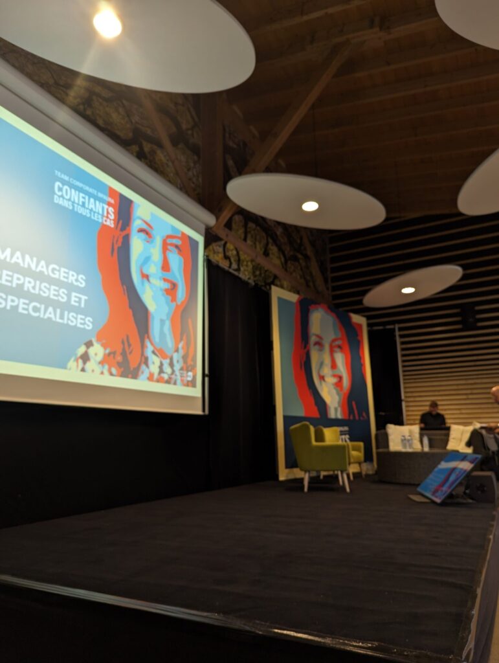
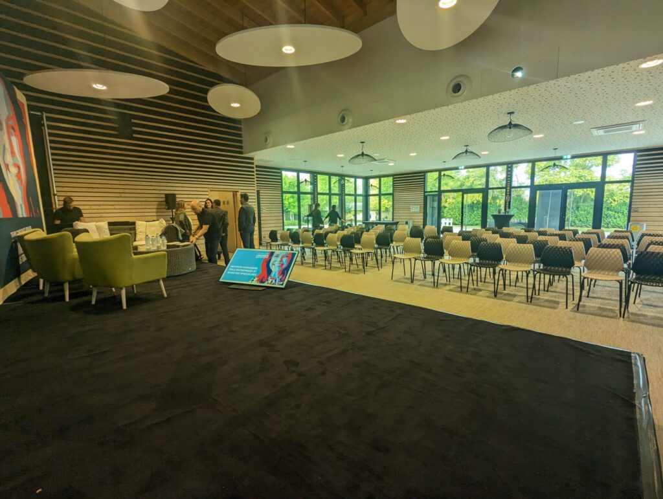
Between plenary and serenity
Canopée Room
200 m² surface area
This contemporary space is open to the outside on 3 sides. It is bathed in natural light.
- Wifi access
- Video projector with 4x3m screen
- HF hand-held microphones
- Sound and light control
- Furniture available (standing meals, tables & chairs)
- Possibility of an adjoining 80 m² extension
- Covered forecourt
- Cloakrooms
- Modular stage on request
The Patio annexe
Taïga Room
80 m² surface area
Taïga is a minimalist room clad in wood, with high ceilings and exposed beams. It has plenty of natural light. This room adjoins the Canopée room, with either shared or independent access, making it an excellent space for sub-committees.
- Wifi access
- HF microphones
- 86-inch mobile interactive screen with integrated videoconferencing system
- Furniture available (standing meals, tables & chairs)
- Modular stage on request
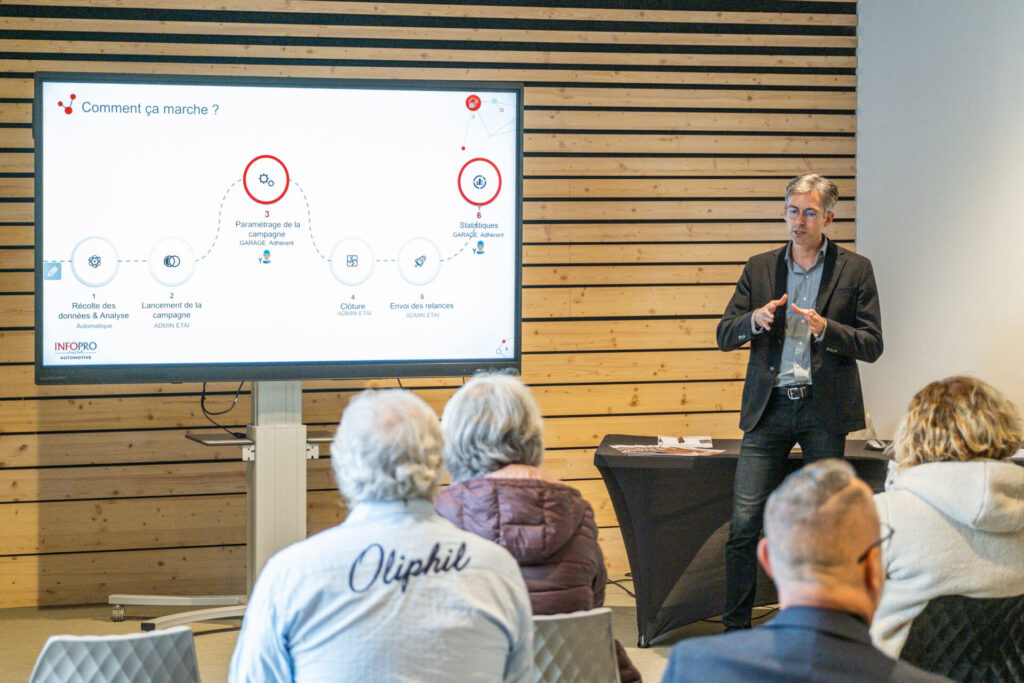
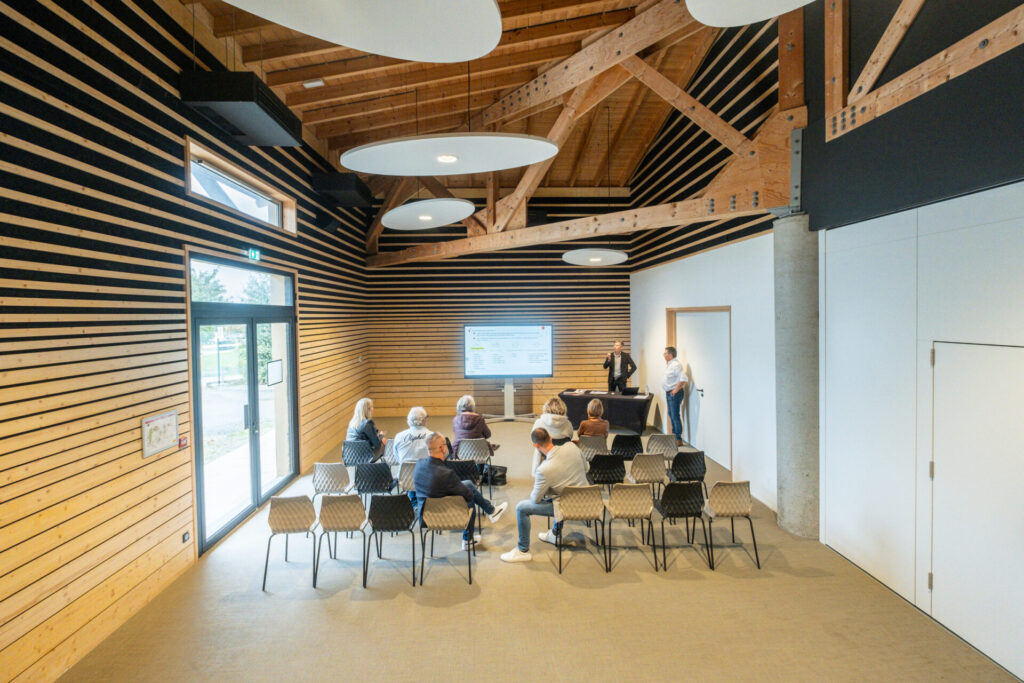
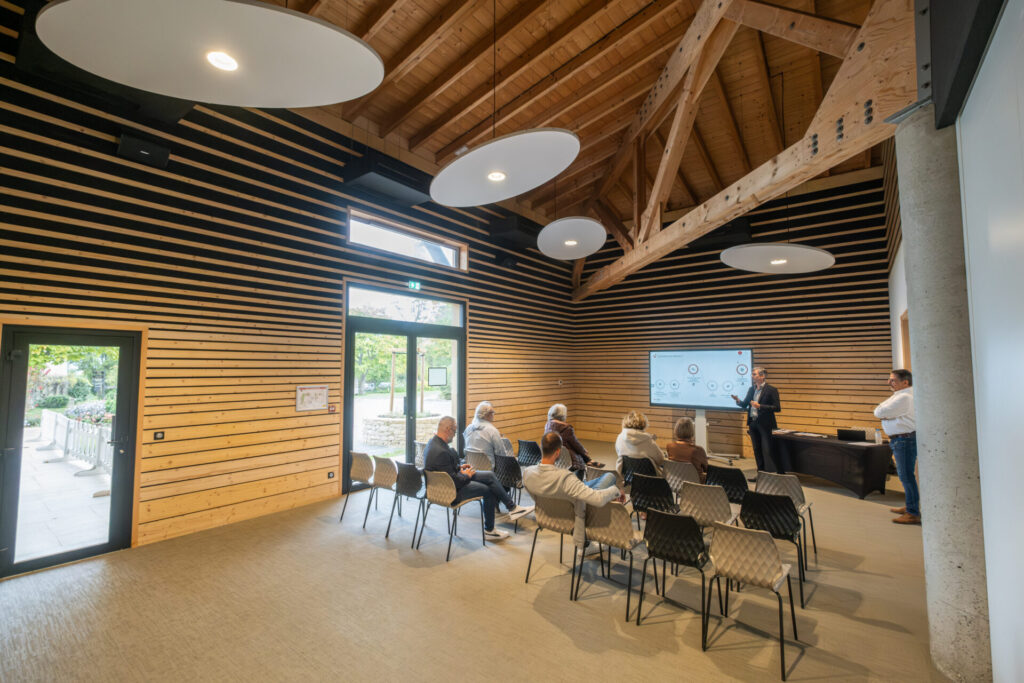
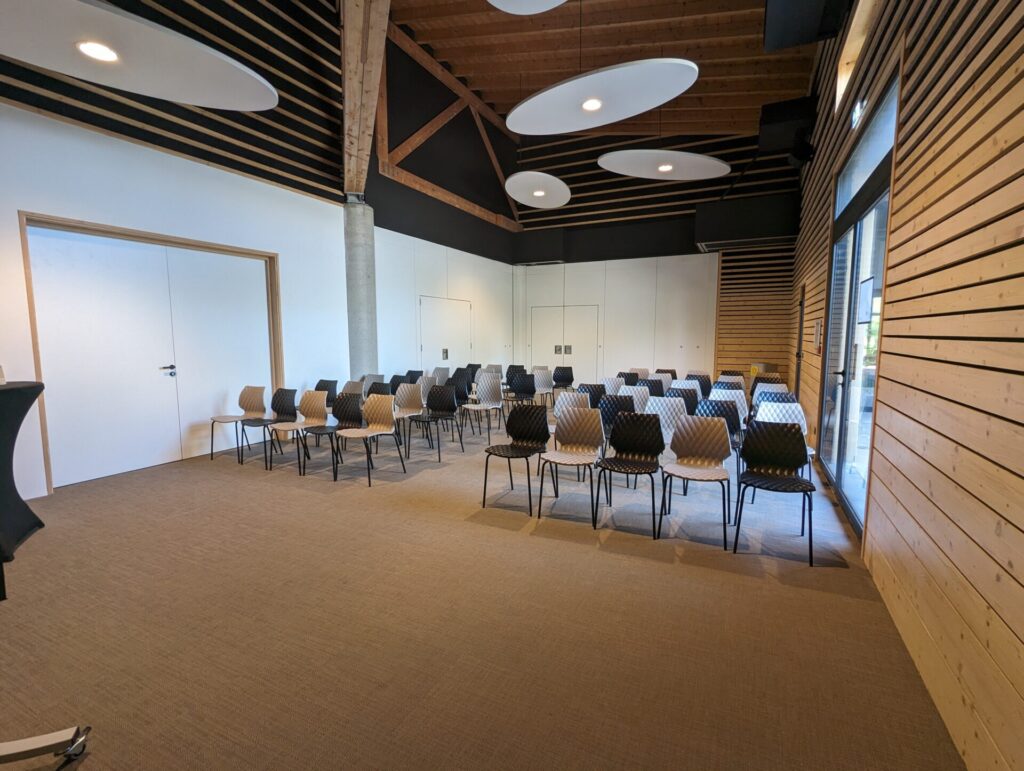
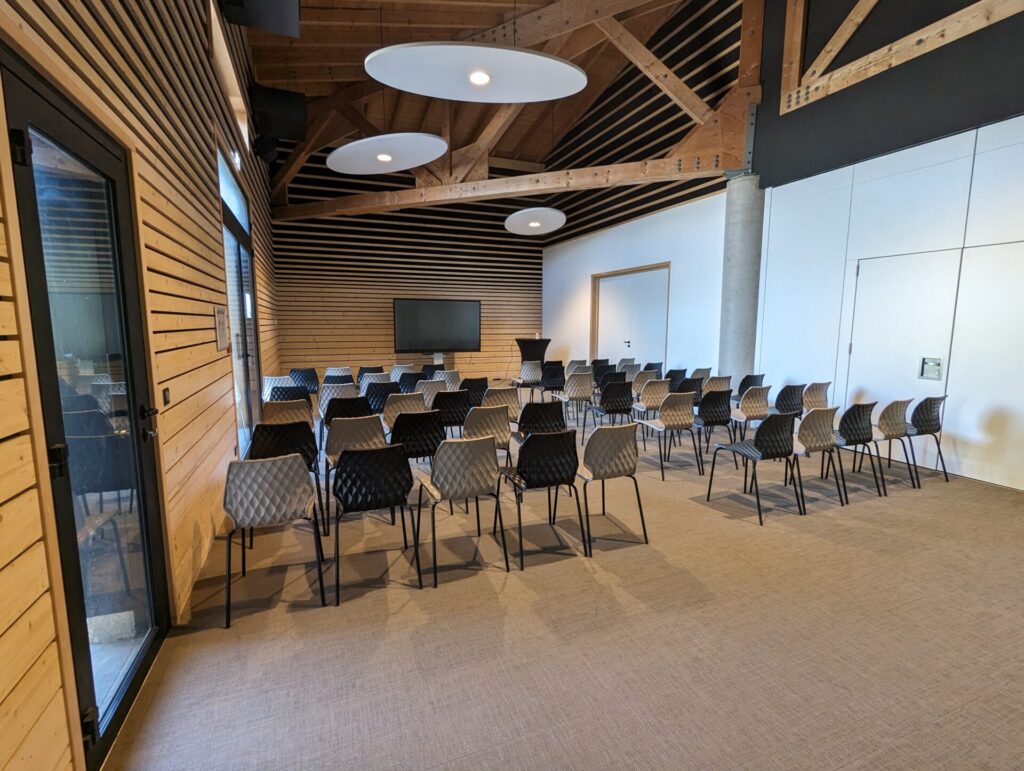
The quiet strength of a trade show
Sources Lounge
First floor – 70 m² surface area
This modern space is located on the first floor under a wooden roof with a view over the park and the village of Upie. It is fully glazed on the south side, providing plenty of natural light. The room’s acoustics have been designed from floor to ceiling to create an atmosphere conducive to both work and relaxation. The wall decoration refers to the springs of the Drôme, so you’ll find yourself disconnected and at peace beside a spring flowing through the rocks.
It is served by a lift.
This lounge can be combined with the 3 Becs lounge to form a single large lounge of 175 m² and host a cocktail party or reception.
Facilities:
- Speakers and HF microphones.
- Furniture available (stand-up meals, tables & chairs)
- Wifi access
- 86-inch mobile interactive screen with integrated videoconferencing system
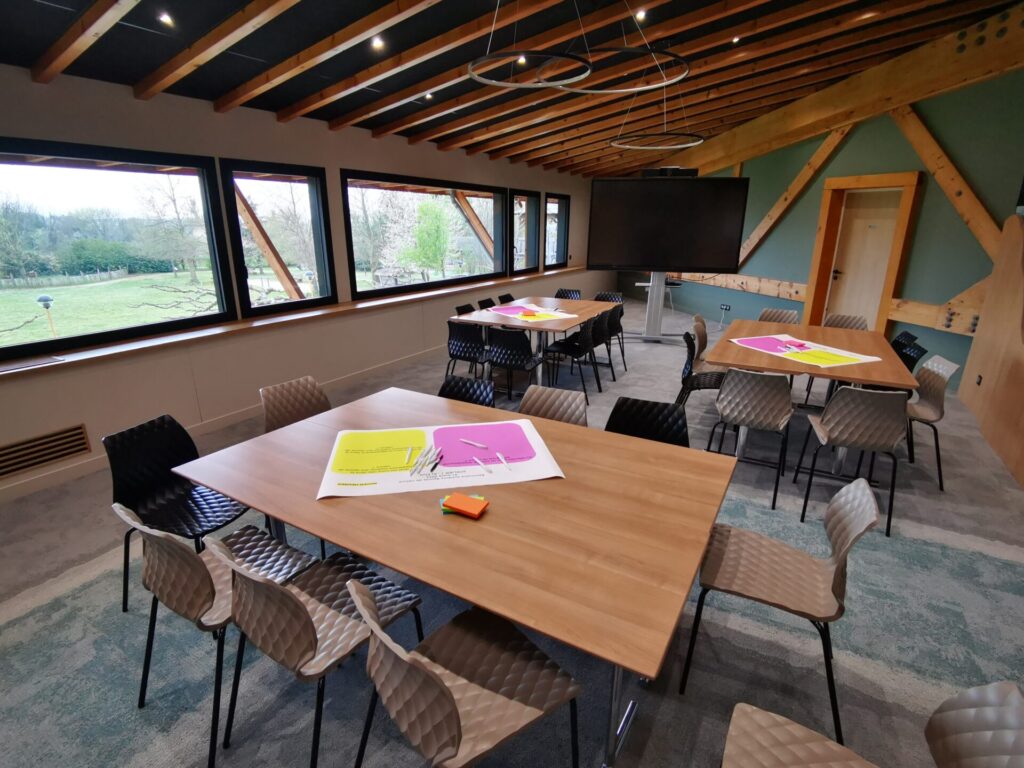
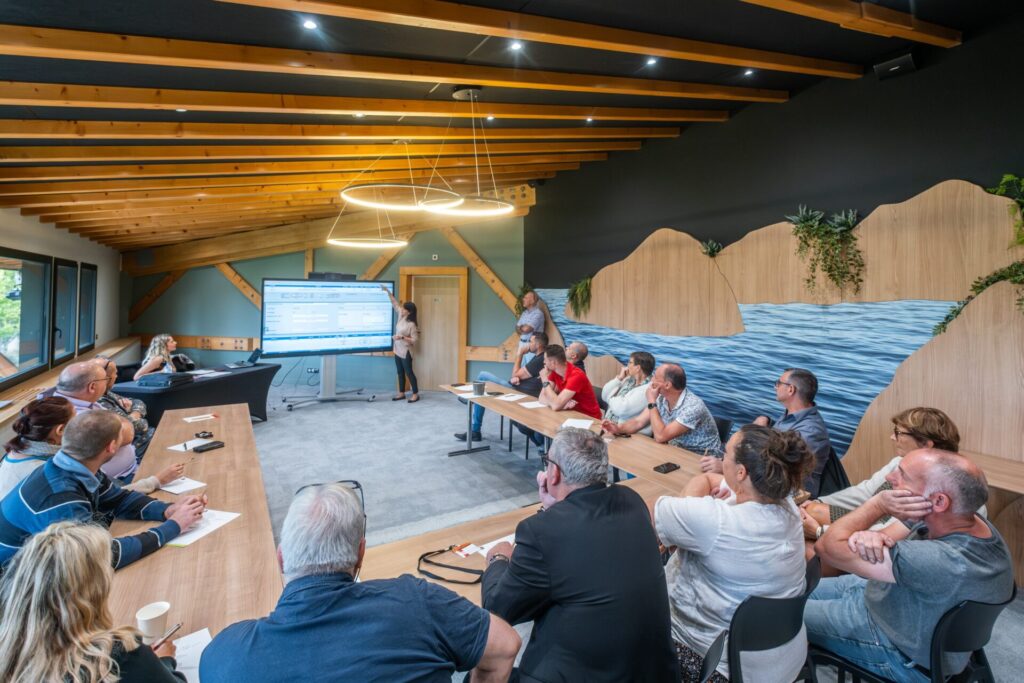
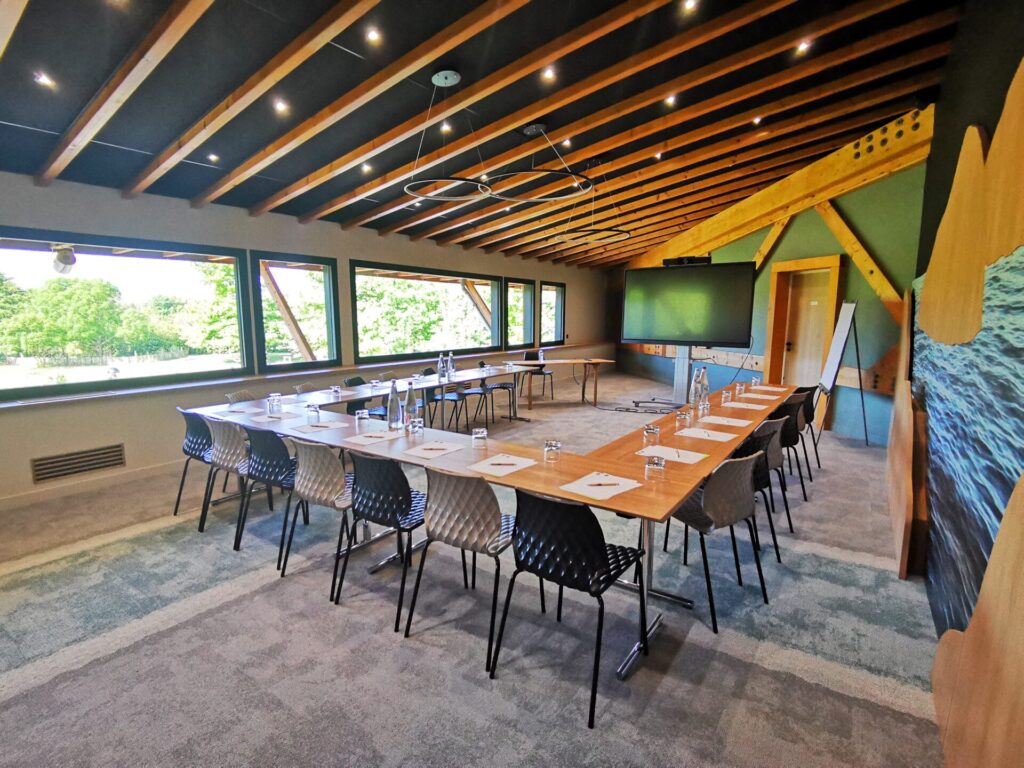
Salon avec vue imprenable
3 Becs Lounge
First floor – Surface area 80 m²
This modern space is located on the first floor under a wooden roof with a bird’s-eye view over the park and the hills of the Drôme Valley. It is fully glazed on the south side, providing plenty of natural light. The room’s acoustics have been designed from floor to ceiling to create an atmosphere conducive to both work and relaxation. The wall decoration refers to the summit of the 3 Becs, so you’ll be disconnected, with your head in the clouds.
- Wifi access
- Speakers and wireless microphones.
- 86-inch mobile interactive screen with integrated videoconferencing system
- Furniture available (standing meals, tables & chairs)
- Outdoor terrace
- Modular stage on request
